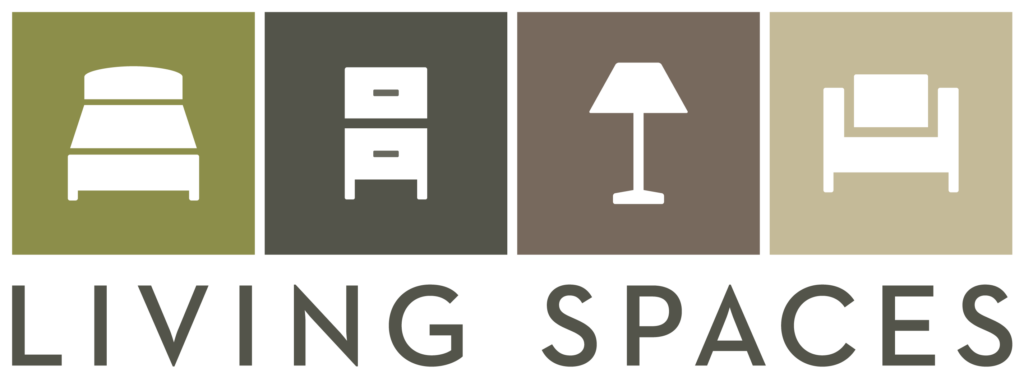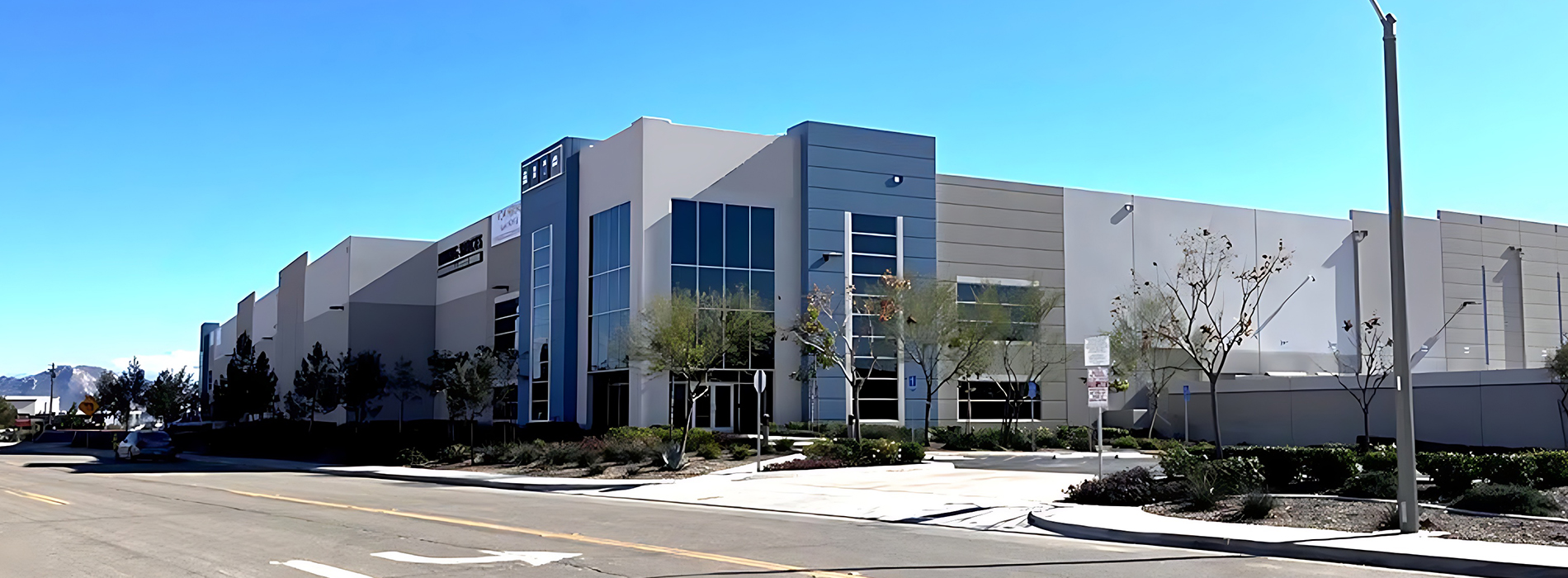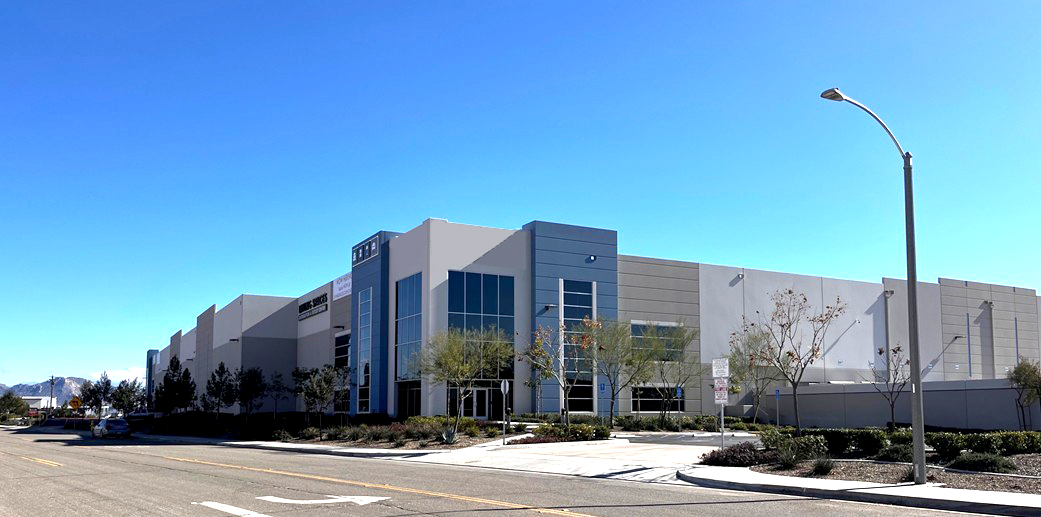Perris, California
Design and construction of 600,000 SF concrete tilt-up building with on and off-site utility improvements including on site 130 KW Generac backup generators for Living Spaces.
Dock high building including cross dock loading with 36-FT clear height at first column line, 7-inch slab, hhybrid roof system with 3-ply BUR. Tenant improvement for Living Spaces consist of build out approx. 8,127 SF office space including remote public clearance center area to purchase misc. furniture. Install of (67) 35K capacity dock levelers were installed for receiving/shipping operations, 20fca Lighting through Living Spaces racking system, (14) HVLS fans, (31) position Battery charge area with eepoxy floor coating, scrubber dump with 750 gal Sand/Oil separator and (2) guard shacks.
Tenant:

District Manager
Project Features
Size: 600,000 sf
Location: Perris, California.
Owner: Majestic Freeway Business Center #10, LLC
Architect: Commerce Construction Co., L.P.
Cost: $27.9 Million



