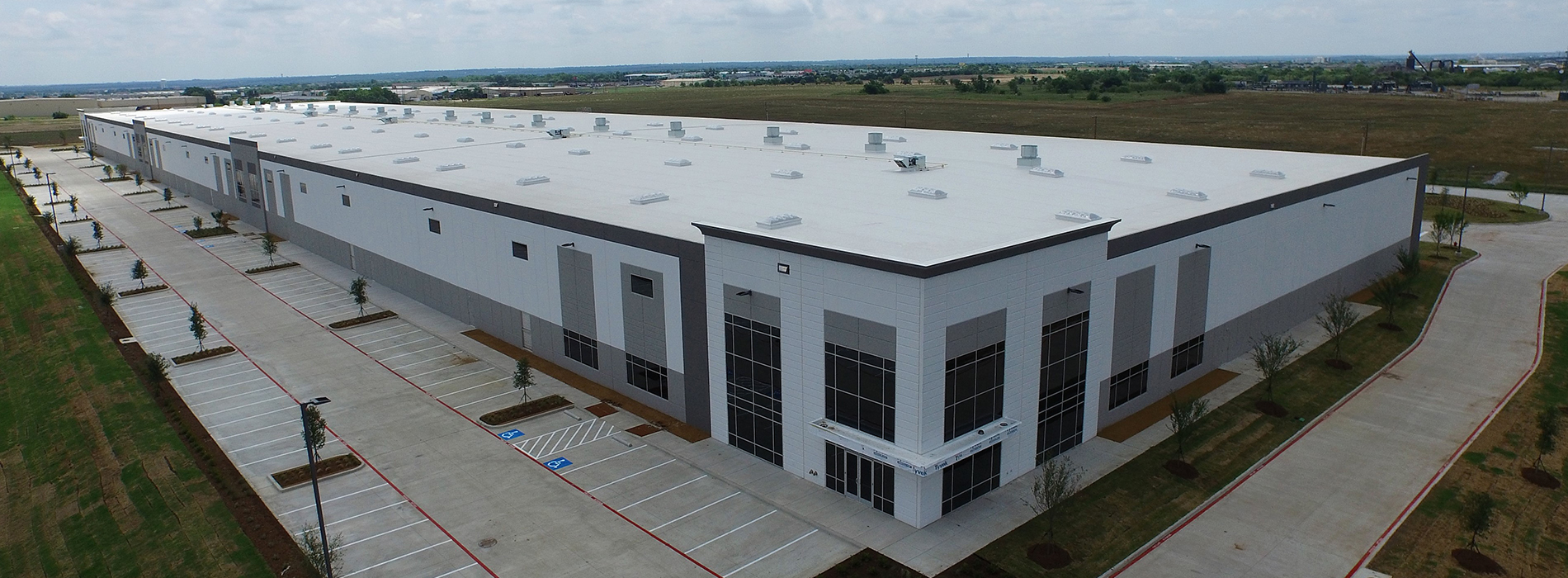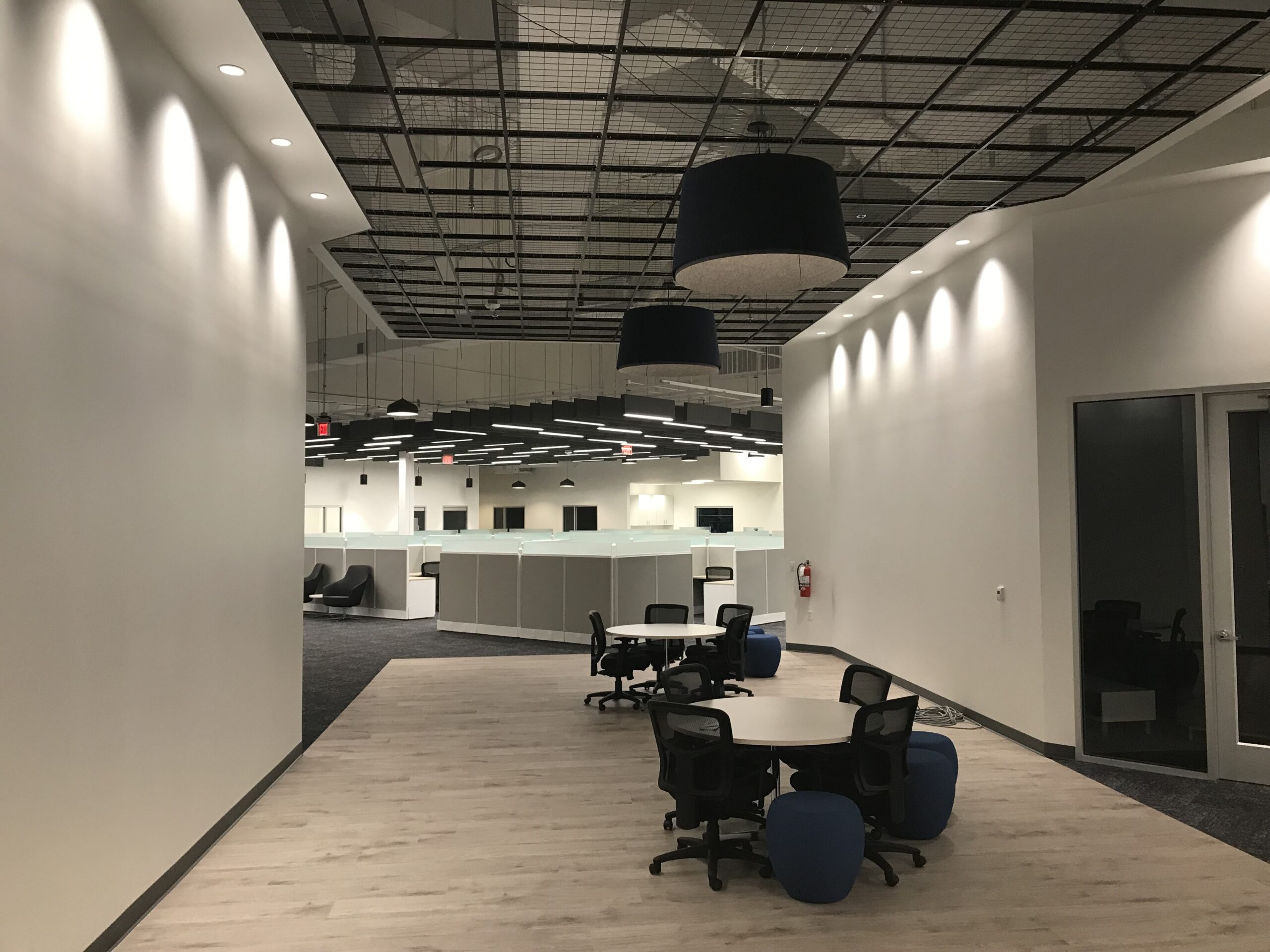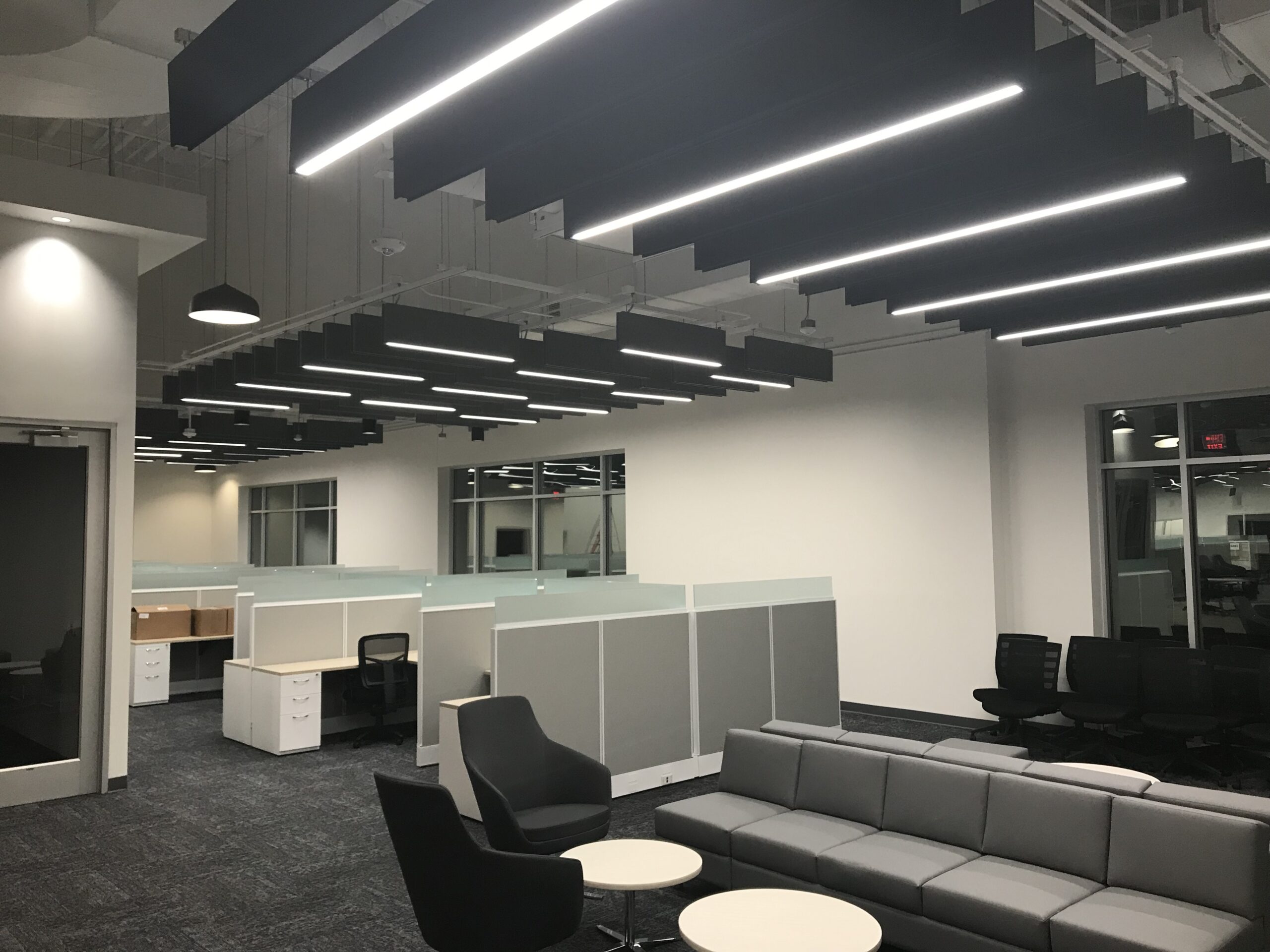Fort Worth, Texas
Tenant improvement project included design and construction of 26,301 sf office space. Office space was partial open ceiling concept and second floor mezzanine. Main open office area had floating ceilings and acoustical elements. The warehouse improvements included design, construction, and equipment install accommodating 212,080 sf of manufacturing space. Water service and electrical service upgrades were made to provide for the tenant capacity needs. Concrete foundations were constructed for tenant equipment and tanks, Full height demising walls for department separation and HVAC for climate control throughout the facility. Truck loading dock equipment for 10 spaces including trailer locks, pit levelers, dock seals, and control signal lighting were installed on sectional doors. A natural gas generator was installed with transfers switch for emergency systems.
Tenant
PVI Industries, LLC (Watts Water)

District Manager
Project Features
Size: 238,381 sf
Location: : Fort Worth, TX
Owner: Fort Worth Everman/Risinger Dev LLC
Architect:Alliance Architects
Cost: $10.6 Million



