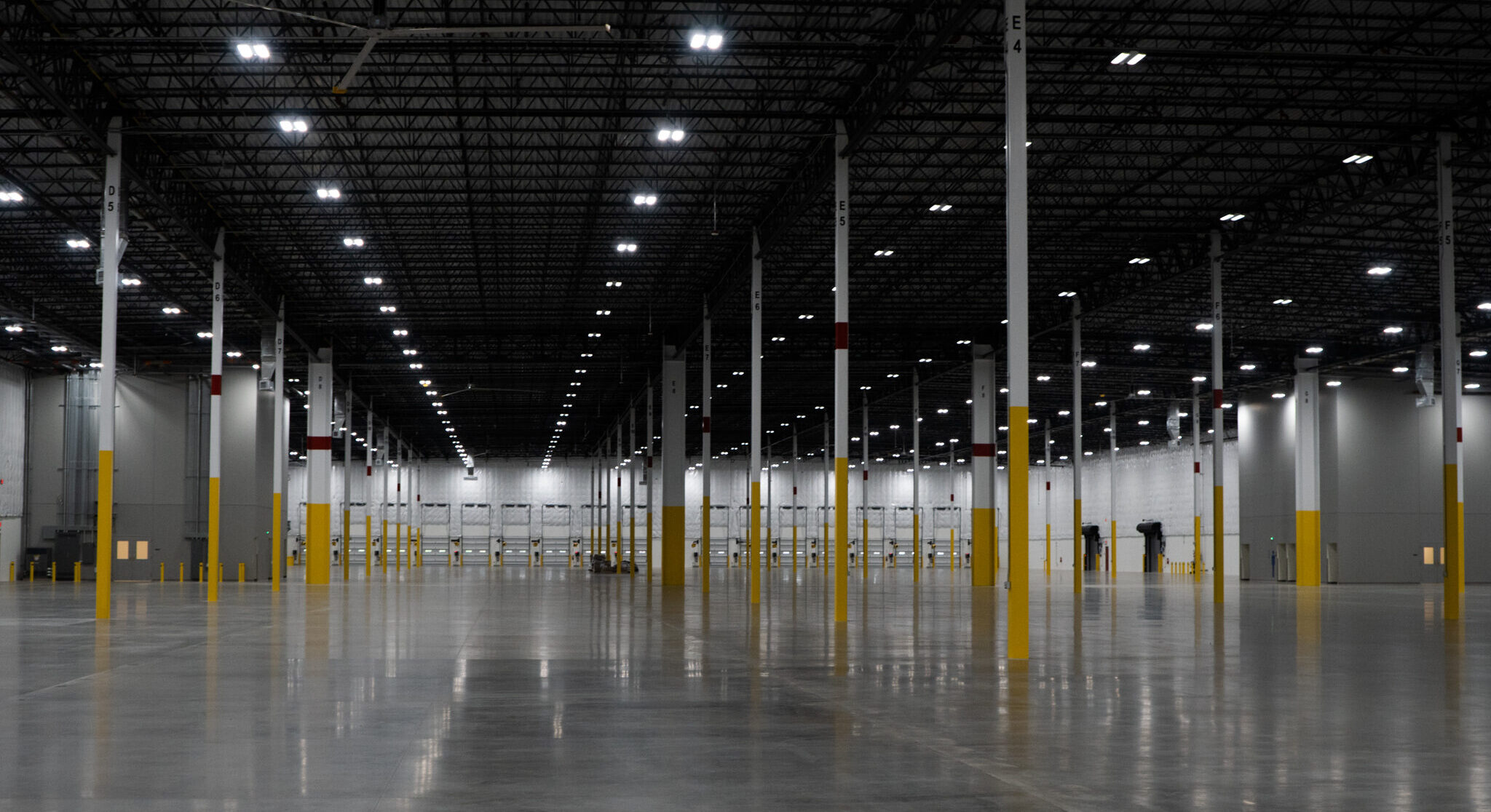Hillsboro, Oregon
Design-Build build-to-suit delivery consisting of one (1) concrete tilt-up building with related on and off site improvements. Site work included precisely balanced 120,000 CY mass grading package, on-site water quality facilities, site wet and dry utilities and electric vehicle charging infrastructure for 872 each future charging positions. The building is 34 ft clear concrete tilt-up construction with 60 mil TPO membrane over R-38 rigid insulation with metal deck and roof structure. Included 90,000 SF of at-grade exterior loading canopies on both long sides of the building with loading docks on short side of building. Interior improvements consisted of three separate breakroom complexes and warehouse improvements for material handling system. Included ESFR fire sprinkler system and 4.6 MW metered primary electrical service. Off-site frontage improvements included approximately 3,365 LF widening, cement treated subgrades, PCC pavements, dry and wet utilities, cycle track, landscape strip and sidewalk. Project included design and construction of an on-site memorial to commemorate historical settlers of the area.
Tenant:

District Manager
Project Features
Size: 182,927 sf
Location: Hillsboro, Oregon
Owner: Majestic Realty Co.
Architect: Commerce Construction Co., L.P.
Cost: $58.6 Million



